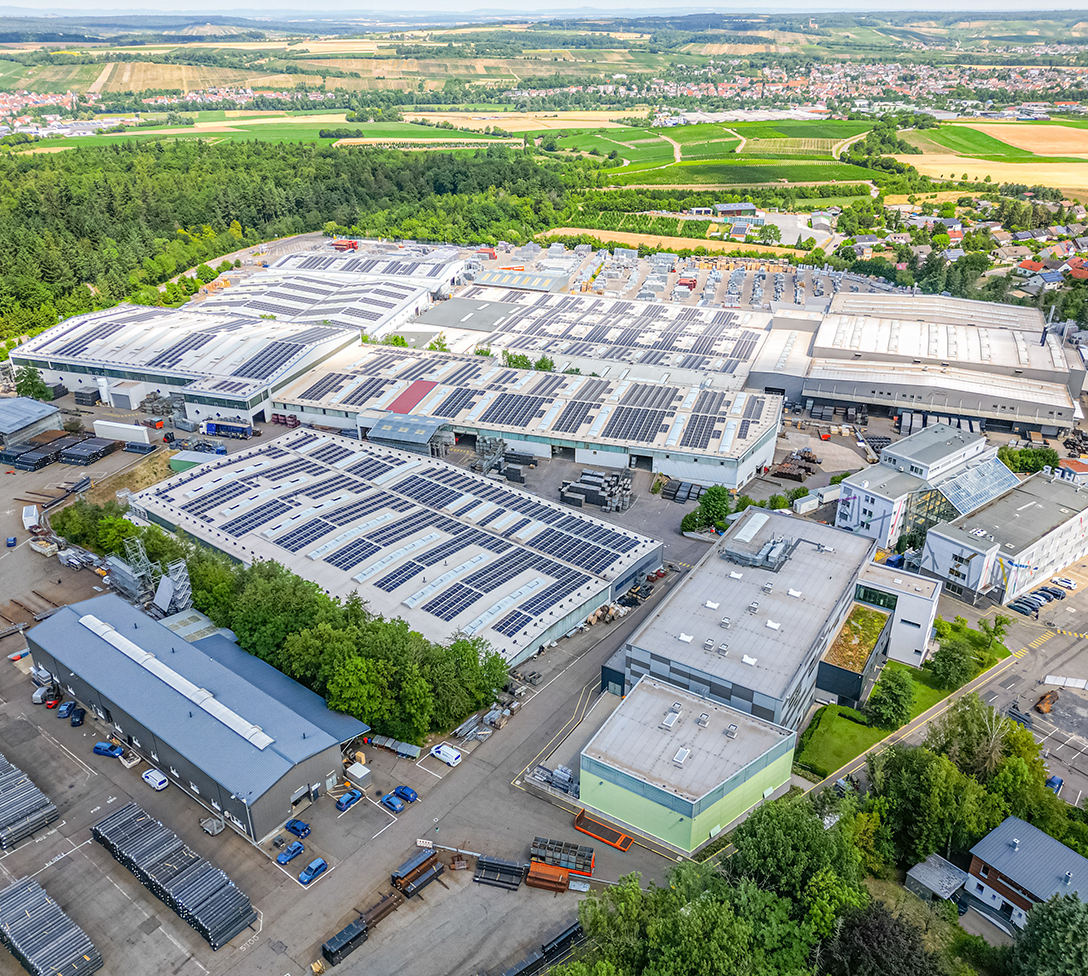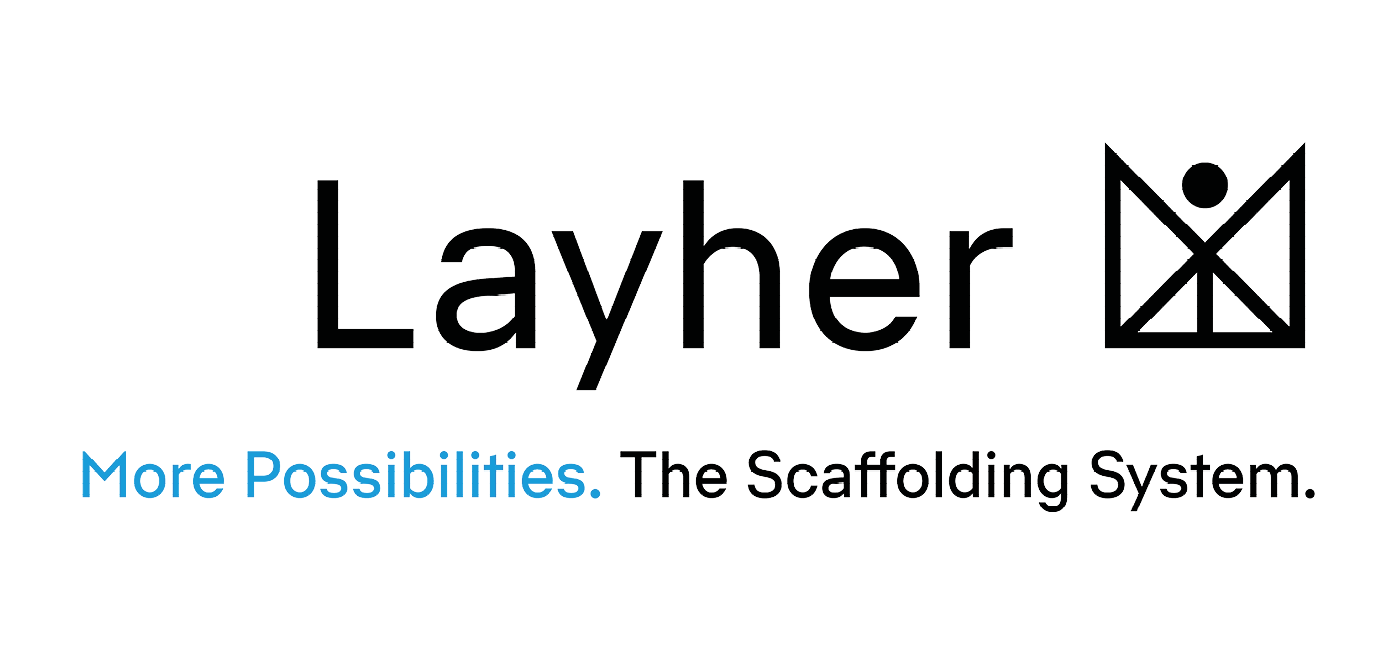Customer Centre

More Proximity
- The seminar rooms for groups of 10 to 200 people. The latest technology for training in many languages.
- The 1,200m² large show room in which we present to you the full range of Layher products.
- The bright and spacious training hall, where you can experience and practice the efficiency and economy of Layher products in an optimum environment.
- The welcoming Layher canteen, where we offer a versatile and fresh cuisine for our guests.
- The rooftop terrace with views over the entire “working landscape” and our home – the Zabergäu.
More Know-How
Seminar and event rooms
The seminar and event level of the Layher Customer Center offers a variety of options for seminars, workshops, and events. In the spacious seminar room with a rooftop terrace, visitors gain entirely new perspectives—both literally and figuratively. Equipped with the latest technology, we are able to impart current knowledge and innovative techniques in the world of successful scaffolding construction.
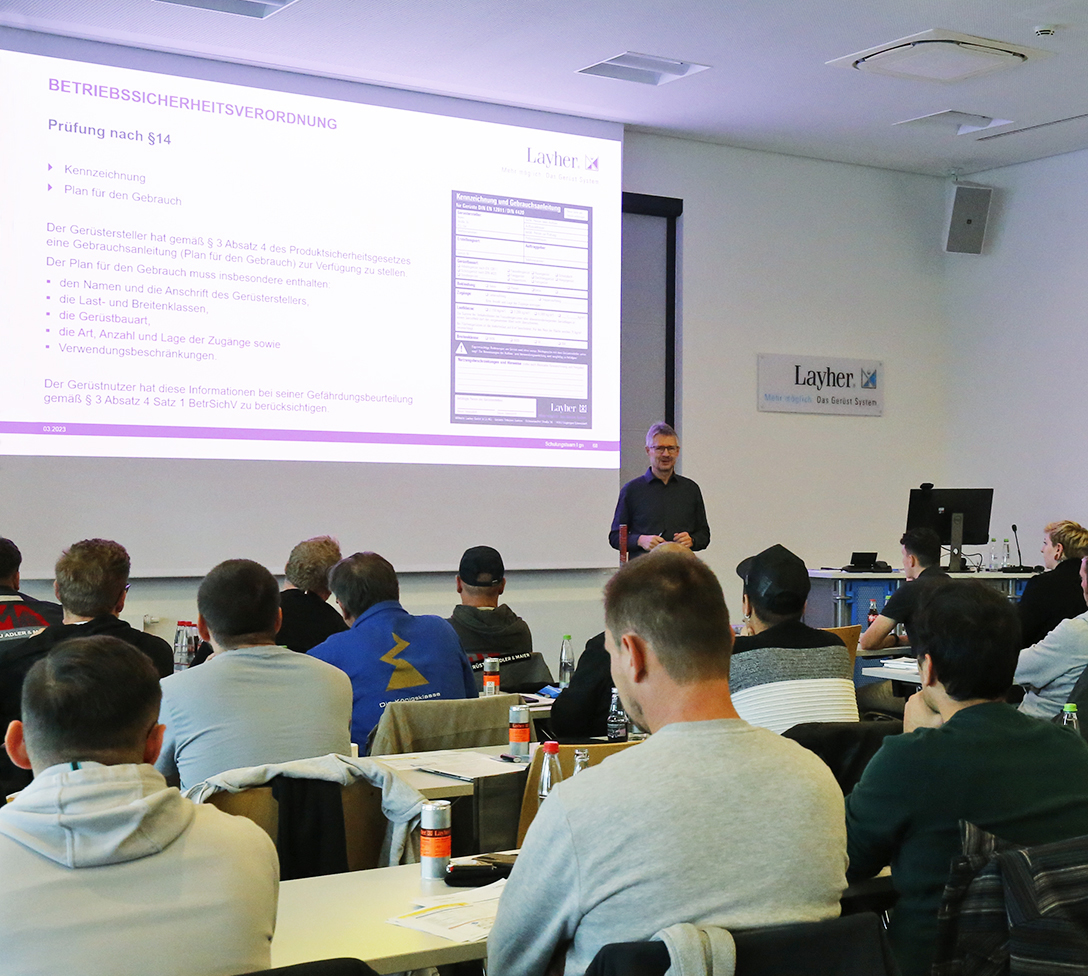
More Clarity
All products in one exhibition
Our show room, with a floor area of more than 1,200m² is a real eye-opener. From the centre of the show room, an impressive view of the entire variety of the Layher product range opens up for you, and a Layher staircase system takes you up to the Seminar level.
You’ll find all the Layher products you already know and those you’d like to learn about in the show room. They’re designed in the form of a practical installation situation – from scaffolding models all the way to our ingenious expansion and additional elements , which also make working on the building site even more efficient and even safer.
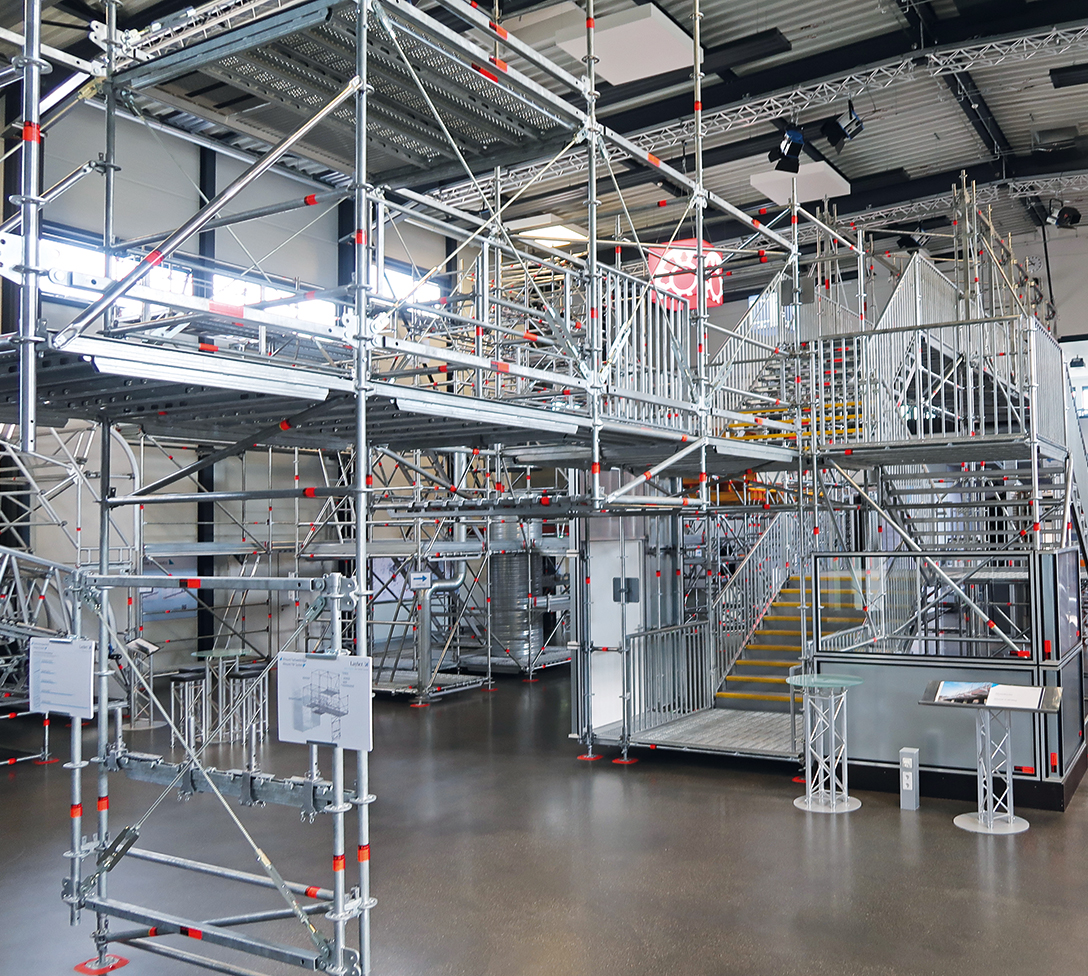
More practice
The training hall
The training hall is an important component for our seminar and training courses. This is where theory and practice come together. Our hall gives you the opportunity to practice assembling and dismantling our various systems in all weathers. The generous floor space and 10 metre ceiling height allows even large scaffolding structures with up to four levels , as well as the assembly of suspended scaffolding or projecting structures. The assembly work can be directly tracked on a large presentation monitor and later discussed.
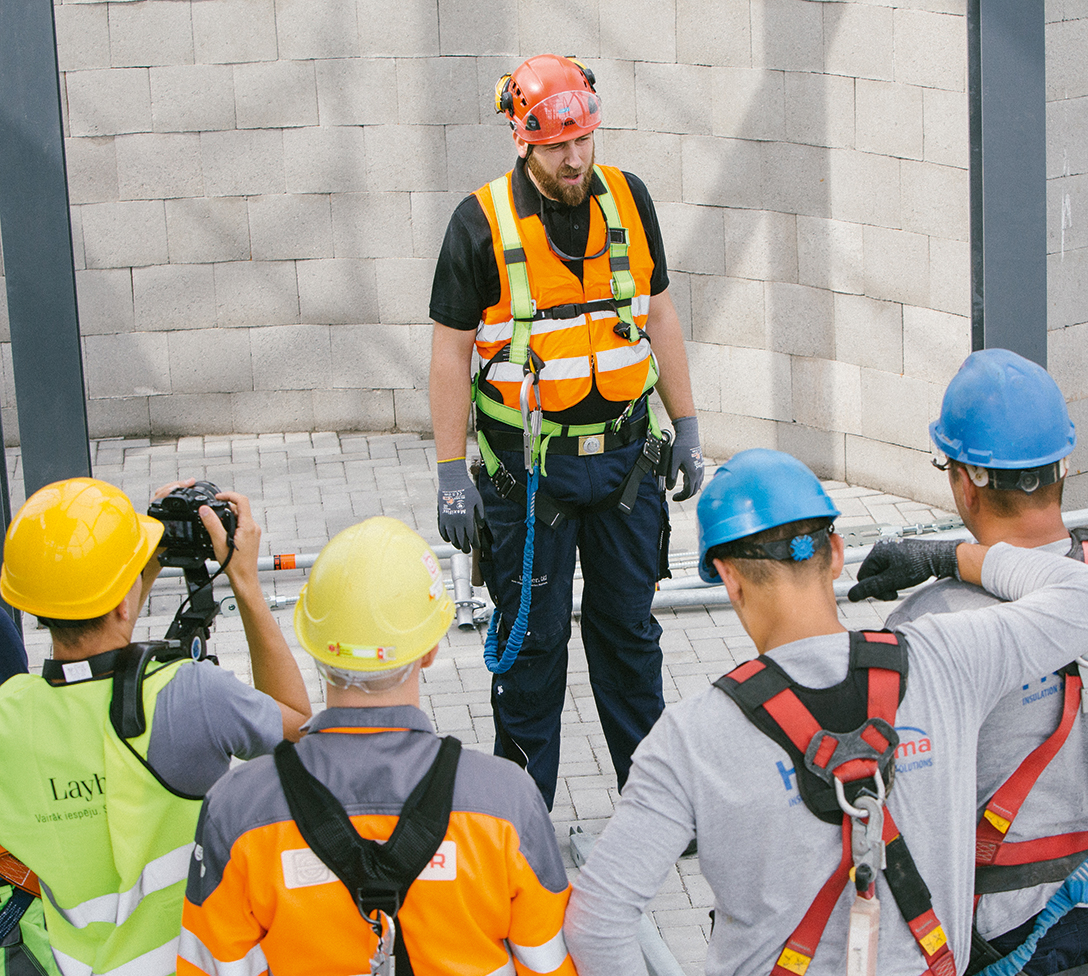
More insight
Factory tour at Layher
The heart of our family business beats in Güglingen-Eibensbach. Development, production, sales, administration, and logistics are all combined there.
The 250,000 m² large, highly automated headquarter in Eibensbach features 110,000 m² of covered production and storage space. Complete your visit with a factory tour. Experience and feel the Layher world of scaffolding. Because: We live scaffolding!
